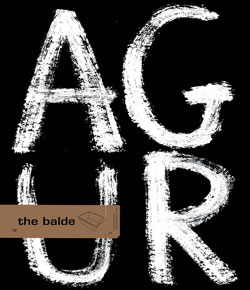a house in princeton ibon salaberria
Angel Borrego belongs to the Madrid Collage of Architects. He did his Master at Princeton University. He has also received the Fullbright Scholarship. He works as a professor at The Pratt University in New York and also at The University of Alicante. His work, both as an artist and architect, has been exhibited throughout Europe and The Americas. The original plans for this project were only for a new office for a client who works in research and intelligence. He wanted what he considered to be the ideal office: very small, hidden away, camouflaged in the woods but with views of the surroundings, something like a “Nantucket widow’s window” where he could keep a close eye on everything from.
The idea of adding a house, as a separate building, to the project was touched upon because of the sheer beauty of the site to be built on. The house almost completely surrounds the office. This turns the household space into a type of camouflage. The house is a front for the office, it covers and decorates it. The views at night time really highlight this aspect of the project. The domestic use of the house serves as camouflage for the work being carried out on the inside...
The design process was hidden in the design of a normal house and the inner centre appeared as an inner patio. Parts of the inner circulation system such as the stairs were drawn wider than they actually were. These were later divided in two when work on the house started and, thus we created two completely different systems that were a mirror image of one and other. The plans of the project were based on other projects by different architects so as to avoid the necessity of having to draw up formal original plans that might just give too much away about the project in mind. This also reflected the practice of copying in the type of work carried out by the client who investigates thefts of pharmaceutical patents and forgery in art. The project in its entirety is a collage of elements and forms from different projects. The copying is meant as a form of protection and makes the project transparent at the same time.
Should we then consider this design as one where the encasing of the office expands to the extent that it houses a home, or, should it be regarded as an old space in the house that has grown in size and power like cancer? What is the façade in this project? The play between visual connections, protection, control and threat and the possibly subverted relation between what is public and private make this a study of the nature of space and the relation of contemporary vigilance.
The idea of adding a house, as a separate building, to the project was touched upon because of the sheer beauty of the site to be built on. The house almost completely surrounds the office. This turns the household space into a type of camouflage. The house is a front for the office, it covers and decorates it. The views at night time really highlight this aspect of the project. The domestic use of the house serves as camouflage for the work being carried out on the inside...
The design process was hidden in the design of a normal house and the inner centre appeared as an inner patio. Parts of the inner circulation system such as the stairs were drawn wider than they actually were. These were later divided in two when work on the house started and, thus we created two completely different systems that were a mirror image of one and other. The plans of the project were based on other projects by different architects so as to avoid the necessity of having to draw up formal original plans that might just give too much away about the project in mind. This also reflected the practice of copying in the type of work carried out by the client who investigates thefts of pharmaceutical patents and forgery in art. The project in its entirety is a collage of elements and forms from different projects. The copying is meant as a form of protection and makes the project transparent at the same time.
Should we then consider this design as one where the encasing of the office expands to the extent that it houses a home, or, should it be regarded as an old space in the house that has grown in size and power like cancer? What is the façade in this project? The play between visual connections, protection, control and threat and the possibly subverted relation between what is public and private make this a study of the nature of space and the relation of contemporary vigilance.




